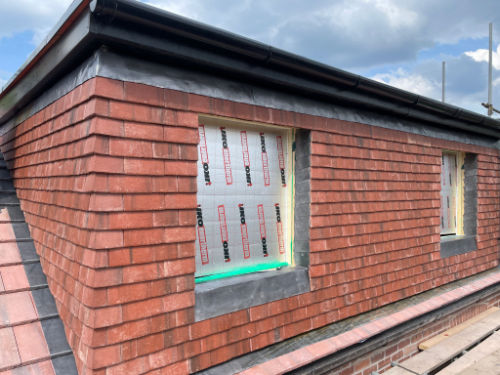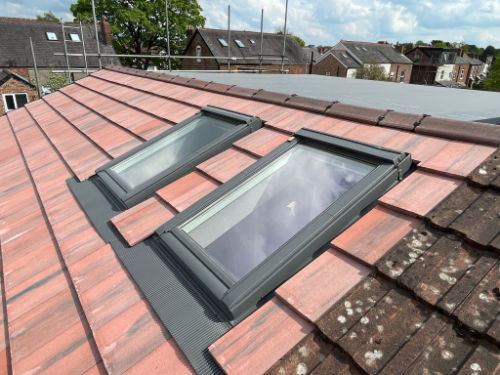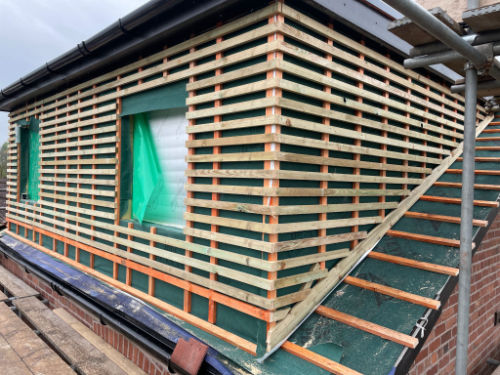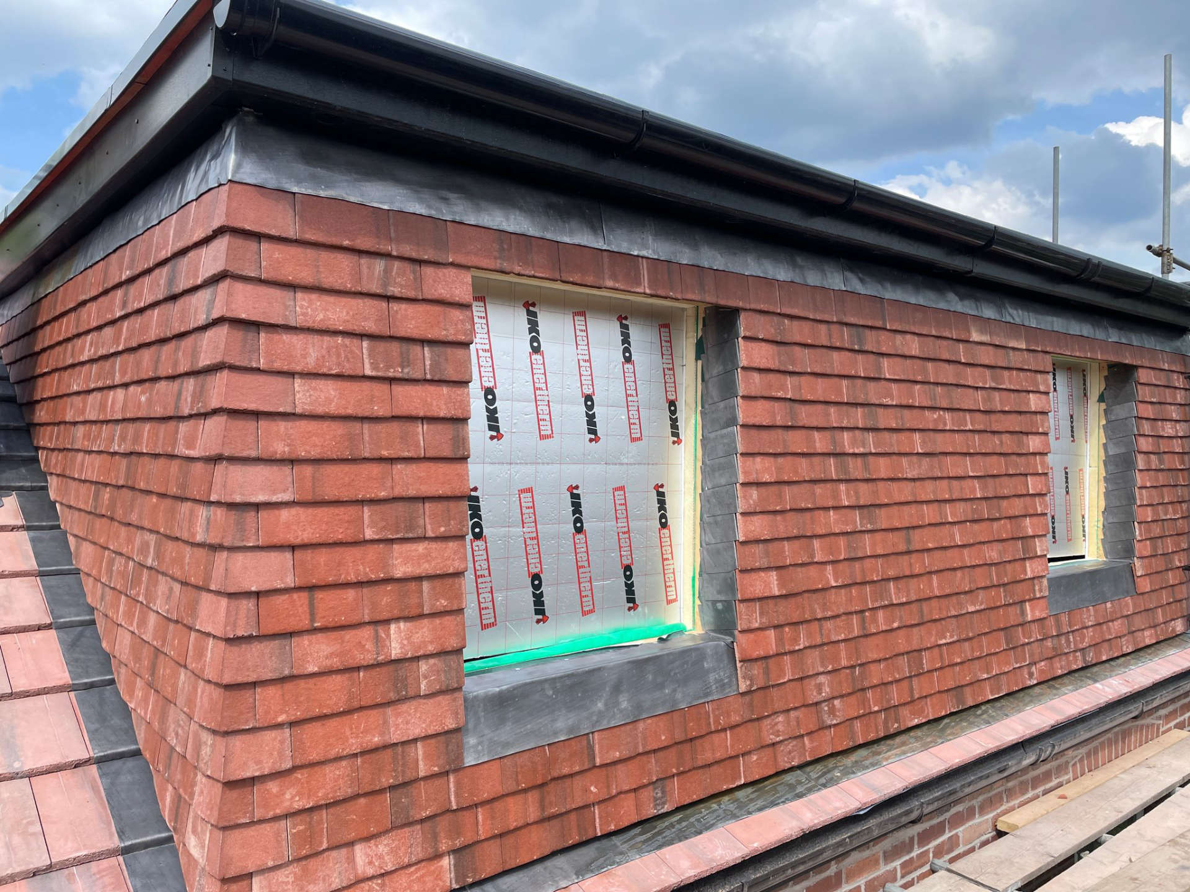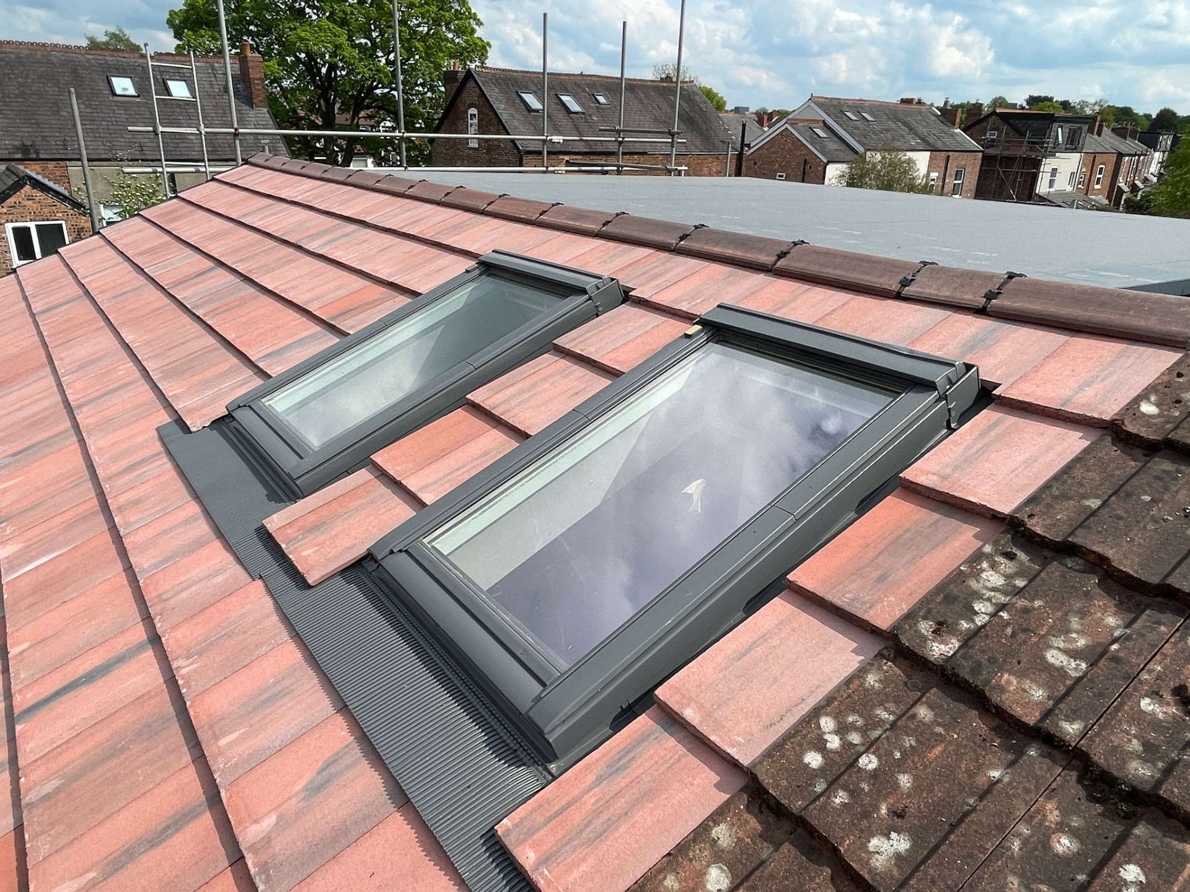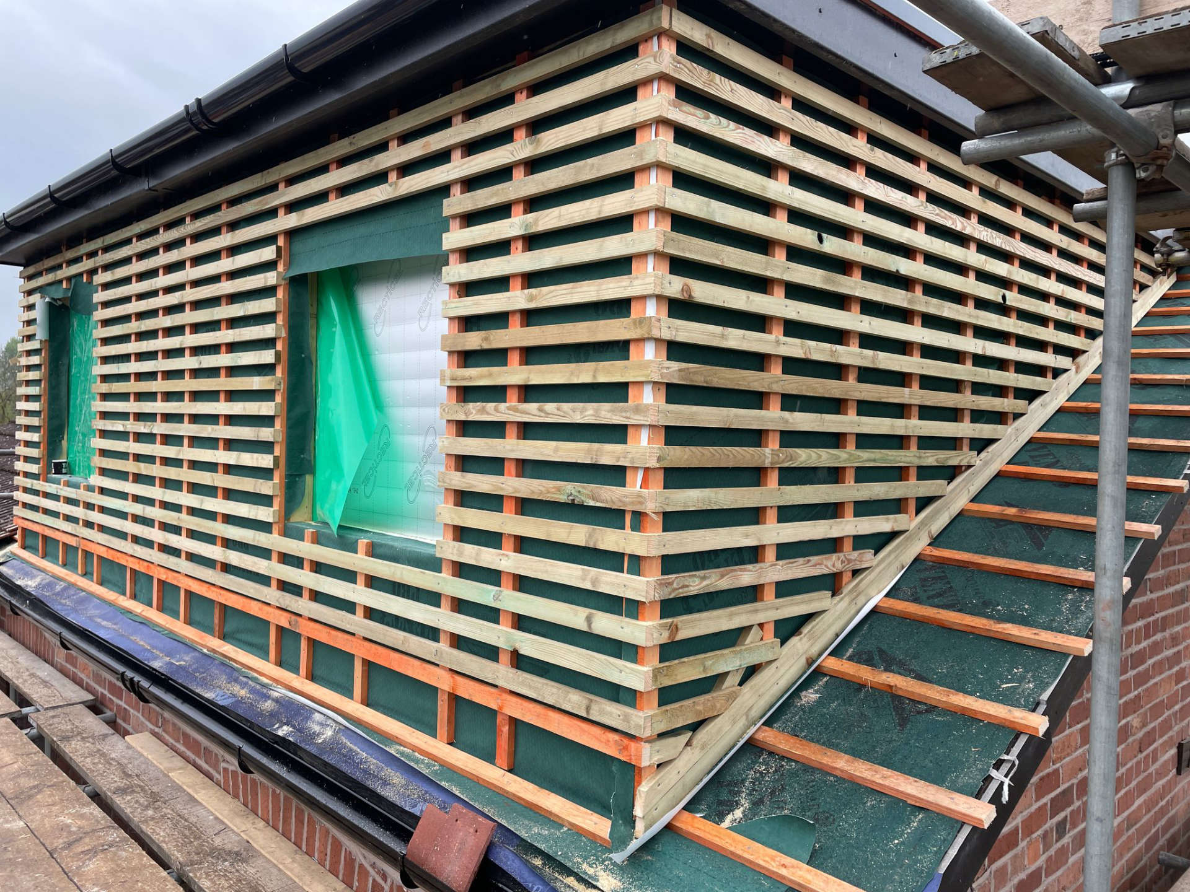Loft Conversion Roofing for a Property Developer
Project Overview
We recently completed a roofing project for a property developer undertaking a loft conversion. The goal was to create a high-quality, durable roofing system that seamlessly integrated with both the existing structure and the new dormer extension at the rear elevation.
Project Details
Roofing Material
Marley Modern concrete roof tiles were used on the main elevation to ensure a consistent and aesthetically pleasing look.
Dormer Roofing
For the back elevation, we utilized small-format concrete tiles with 90-degree corners, providing a clean, structured finish.
Velux Windows
Installed on the front elevation to enhance natural light and ventilation in the newly converted loft space.
Bespoke Lead Work
Custom-fabricated lead flashing was crafted on-site to ensure a precise fit around the chimney stack, enhancing weather resistance and durability.
Challenges & Solutions
A key challenge in this project was ensuring a seamless transition between the existing roof and the newly constructed dormer. By carefully selecting materials and employing expert installation techniques, we achieved a flawless integration. Additionally, our bespoke lead work ensured the highest standard of weatherproofing for long-term protection.
Outcome
The roofing project was completed on schedule, providing the property developer with a high-quality, low-maintenance solution that met all structural and aesthetic requirements. The combination of modern roofing materials, expert craftsmanship, and tailored lead work resulted in a superior finish that added significant value to the property.
This case study highlights our expertise in loft conversion roofing projects. If you’re looking for a trusted team to handle your roofing needs, get in touch with us today!
